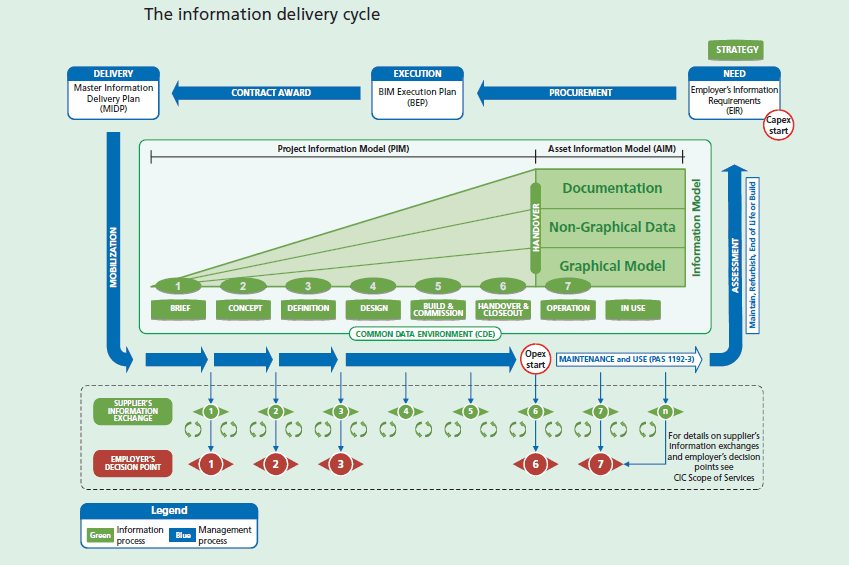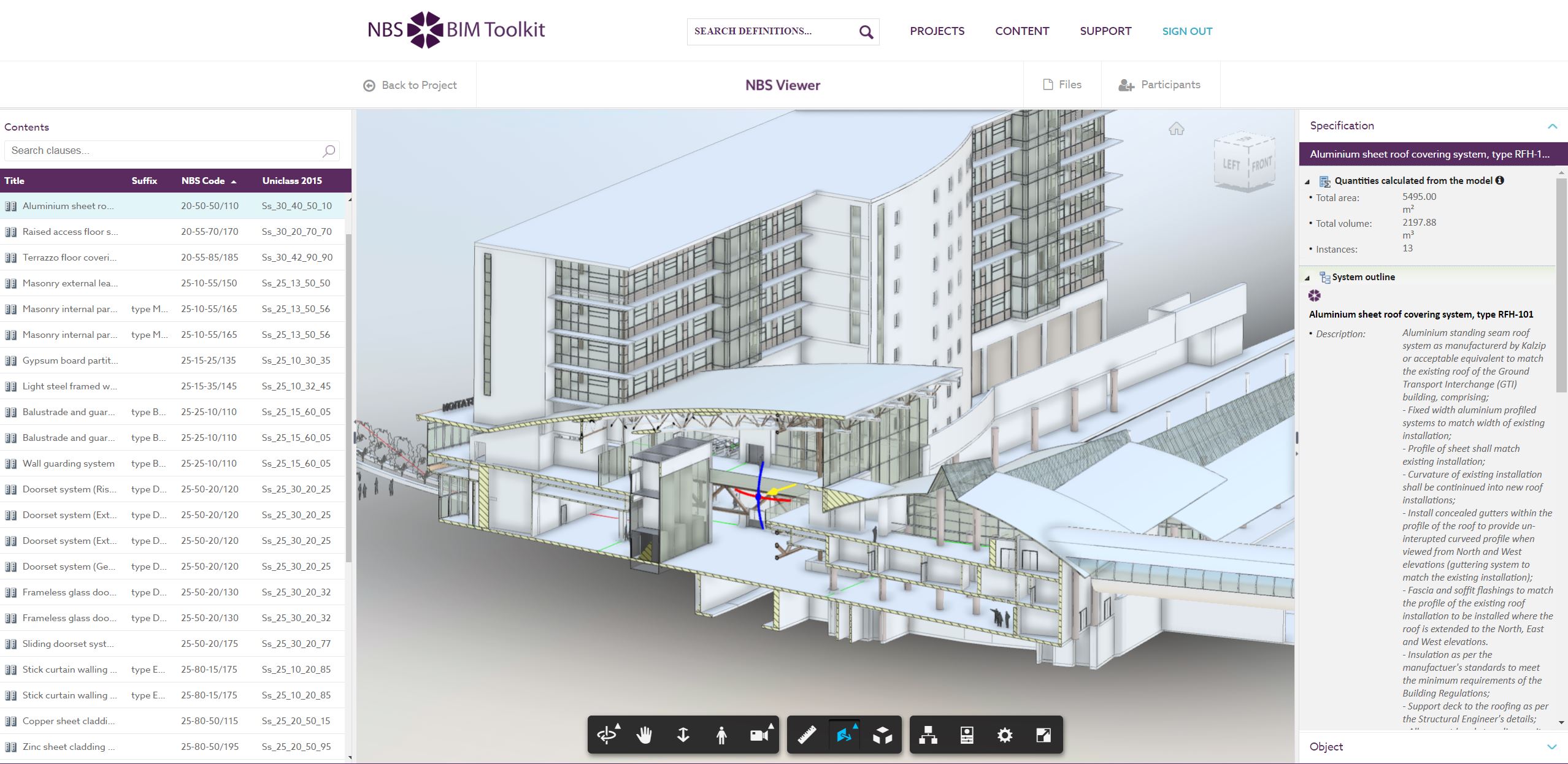The construction industry is a particularly backward industry. There have been a number of high profile assessments on the subject, famously the Egan and Lathan reports; since these have been published there have been many studies into our industry and how we work. A rather famous graph has been published which shows that Construction and Agriculture are slow on the uptake of new technological advancements – particularly in comparison to automotive and aerospace industries who are leading the pack. This isn’t generally perceived as an issue, however, it is a missed opportunity for us to excel in our work.
There are probably many reasons for this slow uptake in technology:
- Construction is a varied and traditional craft; lots of small business owners and craftspeople who are taught using traditional methods, ie apprenticeships and make up a large percentage of the industry.
- Complexity; buildings are big and complex objects. A car or aeroplane are discrete (if complicated) objects and computer systems are more likely to be able to cope with something of this scale. Parts are manufactured to suit a particular engineered solution and very hi-tech and bespoke. In comparison we are still building with roughly rectangular lumps of clay held together with mortar; a process fundamentally unchanged for the last 2000 years.
- Under-investment; consultants particularly have been forced to innovate by the gradual and persistent reduction in fees and, when compared with the increasing complexity of the profession, this has caused the process of innovation to be re-active rather than pro-active.
This has all been said before and should be familiar to people in the industry. On a positive note we are starting to see change and to see a more structured adoption of technology.
Bring on the BIM
Building Information Modelling (BIM) has been a term discussed for almost a decade now. The heading though is slightly misleading. It seems to suggest the modelling, or creating a 3d graphical representation of a building is the primary function. Obviously the graphical model is important but this is more about a process; a process covering the whole lifespan of a structure from conception, through a business case and planning, design, construction, asset management, alteration and eventual demolition. You are probably all familiar with the graph below.
 The part that is instantly recognisable is the Stages 1-7 at the bottom of the page. These are taken from the Construction Industry Council (CIC) process and are used by most professions in the UK including the RIBA and RICS for their description of the Construction Work Stages. It shows the increase in knowledge developed during construction (the bar graph lines) and the production of Documentation, Non-graphical data (schedules, specifications etc) and the graphical model. It proves a point that the Graphical model forms only a small part of the graph but we call the whole process Building Information Modelling.
The part that is instantly recognisable is the Stages 1-7 at the bottom of the page. These are taken from the Construction Industry Council (CIC) process and are used by most professions in the UK including the RIBA and RICS for their description of the Construction Work Stages. It shows the increase in knowledge developed during construction (the bar graph lines) and the production of Documentation, Non-graphical data (schedules, specifications etc) and the graphical model. It proves a point that the Graphical model forms only a small part of the graph but we call the whole process Building Information Modelling.
The industry guidance
Thankfully we have a number of tools to try and help us through the process such as:
The above are a selection and there are many others; all help construction professionals negotiate the process.
The opportunities
This is the interesting bit, how do we translate all this information about what is a rather dry subject into an exciting, sensible, cost effective and intelligent product. Architects are renowned for chasing the next ‘cool’ design, the award, the killer image, the best photograph and this strategy is an important part of the profession; we are creatives and need to create high quality buildings to demonstrate our worth to the industry and remain relevant.
In times gone by Architects also used to be seen as the Lead Consultant and the first point of contact for the client. As a profession we seem to have shied away from this in the last 40 years and it has led to the rise of Quantity Surveyors and Project Managers taking the leading roles. Ultimately this has reduced fees, split responsibilities and even led to the Main Contractor taking on responsibilities for design and leading the delivery of major projects. It could be argued that, as a profession, we haven’t been sufficiently skilled to complete the Project Management or Lead roles in recent decades but we now have a growing mix of pressures within the industry for us to take a leading role. As I see it the following trends put Architects in a good position to capitalise on the opportunity of our generation:
- Main Contractors and Design and Build. The lack of independent inspection over construction projects has lead to some very high profile cases where quality and safety have been compromised. Think schools in Edinburgh; social housing in London. In both these cases independent inspection of a skilled professional would be helped the process.
- Principal Designer. Safety in construction is paramount and getting more important. Projects need a key, influential person to help guide the design process and someone who knows the design inside out.
- Totally Integrated Design. Most people call this BIM and what I mean here is a total, comprehensive integration of graphical objects, the design specification and asset information. Objects should be intelligent; know what they are, who owns them and important information (in complete cases) what part numbers are required for maintenance.
- Asset management. Clients are struggling to understand the opportunities presented by the availability of this data and how to use it. If we can help them reach a sensible understanding about what can be achieved it will be to everyone’s benefit.
The future
So open ended and difficult to predict. I foresee a situation where data is more portable, everyone has access to the key information in a portable way via mobile devices. Businesses are able to make informed decisions about products and replacements based on a better availability of data on their assets.
For example:
- A FM provider could carry twenty items of a single bulb rather than two or three bulbs from various different manufacturers.
- Infrastructure owners could identify when equipment was last serviced or replaced and start to look for efficiencies in maintenance planning.
NBS BIM National Toolkit is providing a good starter for ten. They are allowing people to view complicated models via a web-browser in a simple and intuitive way without the need for expensive and complex software or high powered computer. The image below is an example of an RIBA Stage 3 project with an integrated design specification. It would really benefit from being ‘upgraded’ to include asset information but in this instance it wasn’t available.
